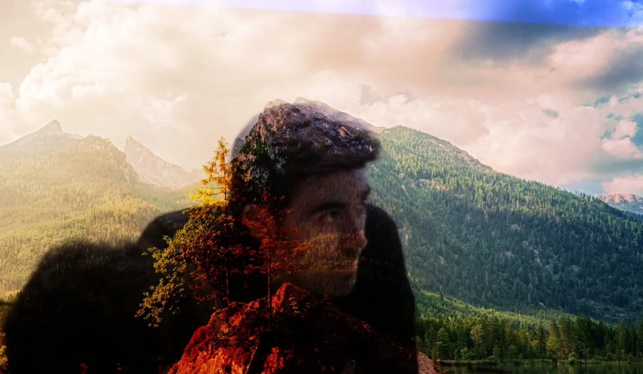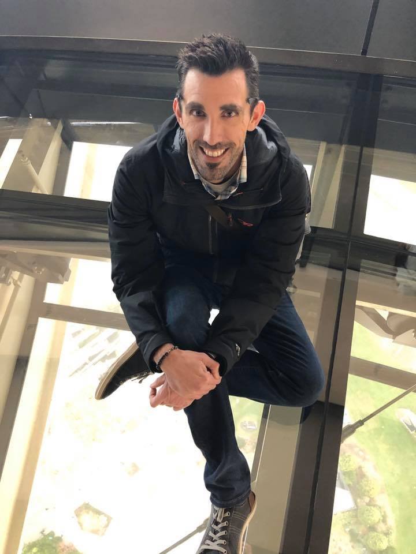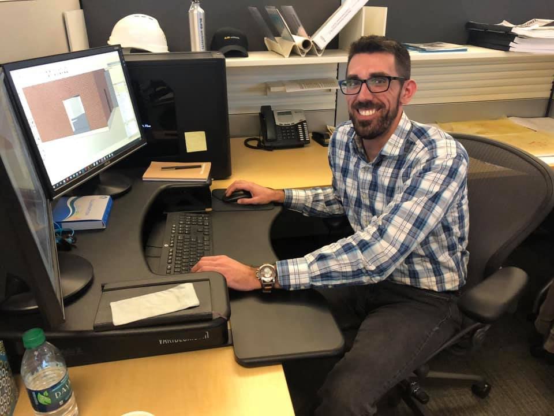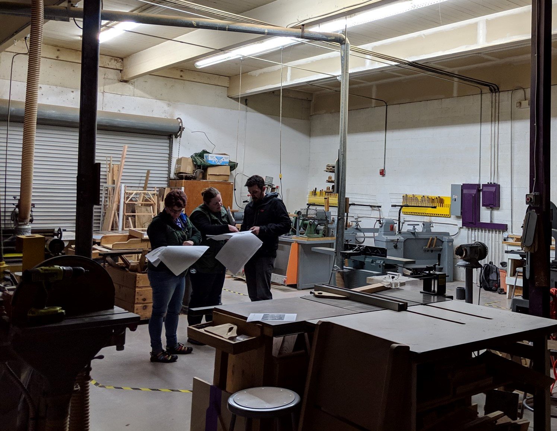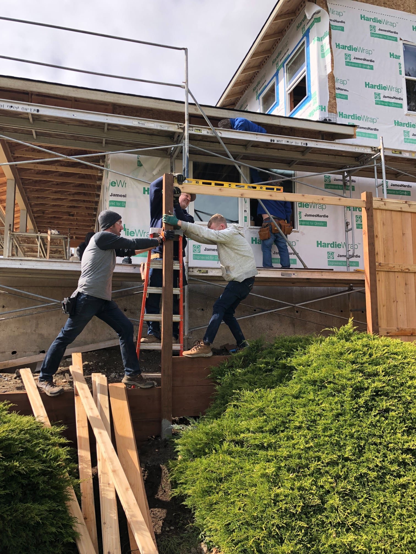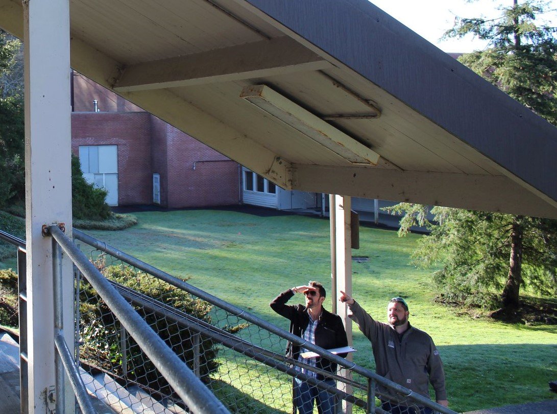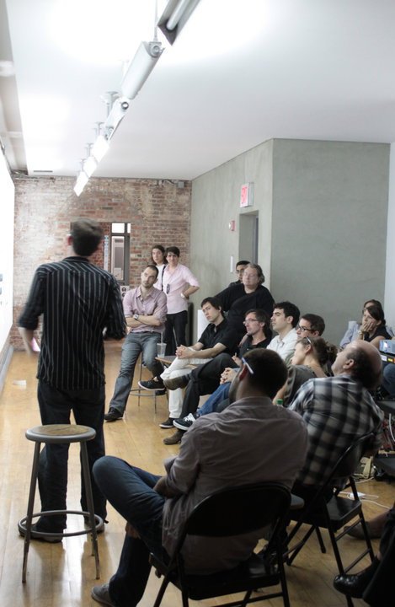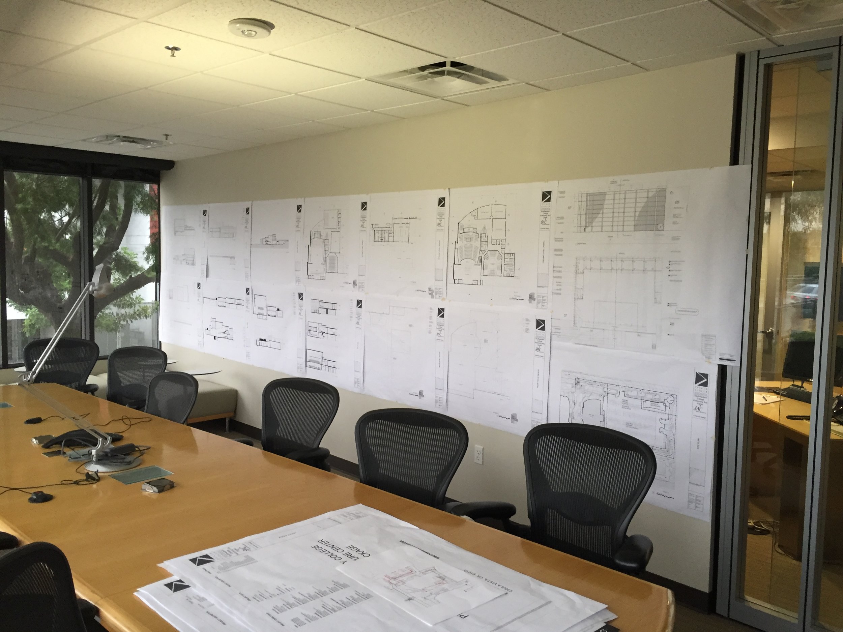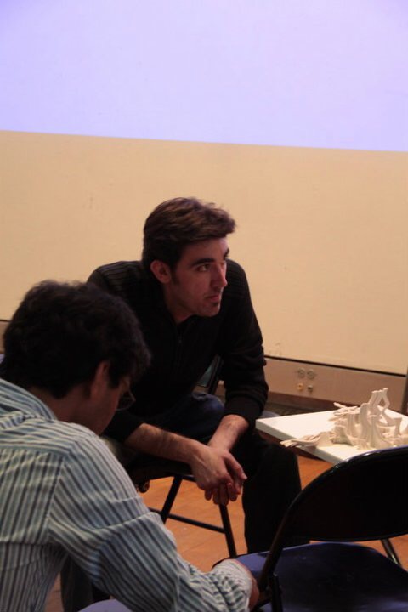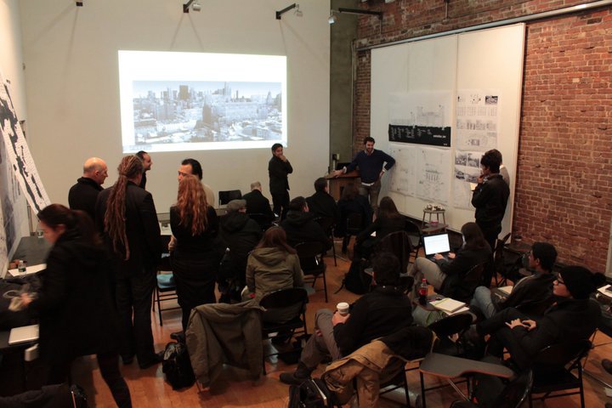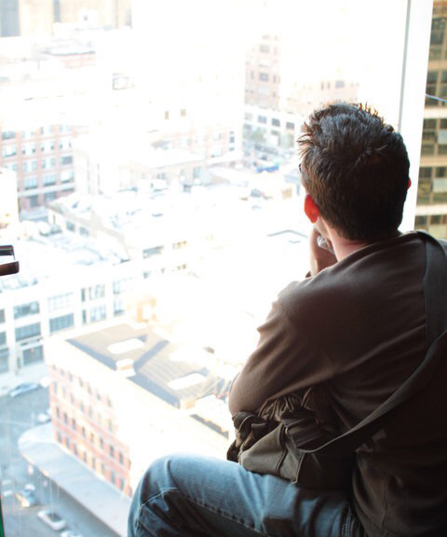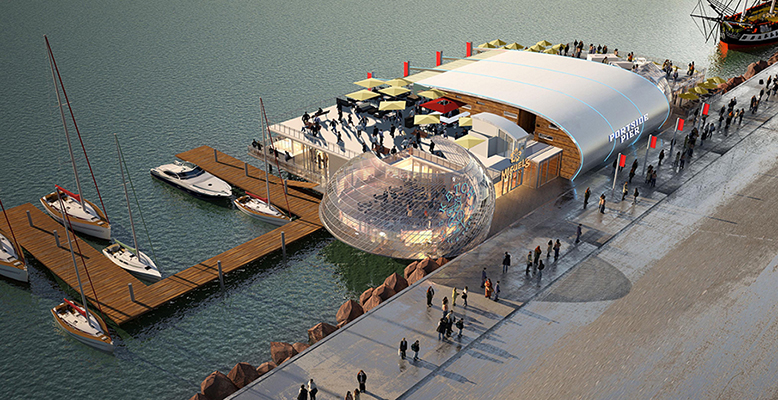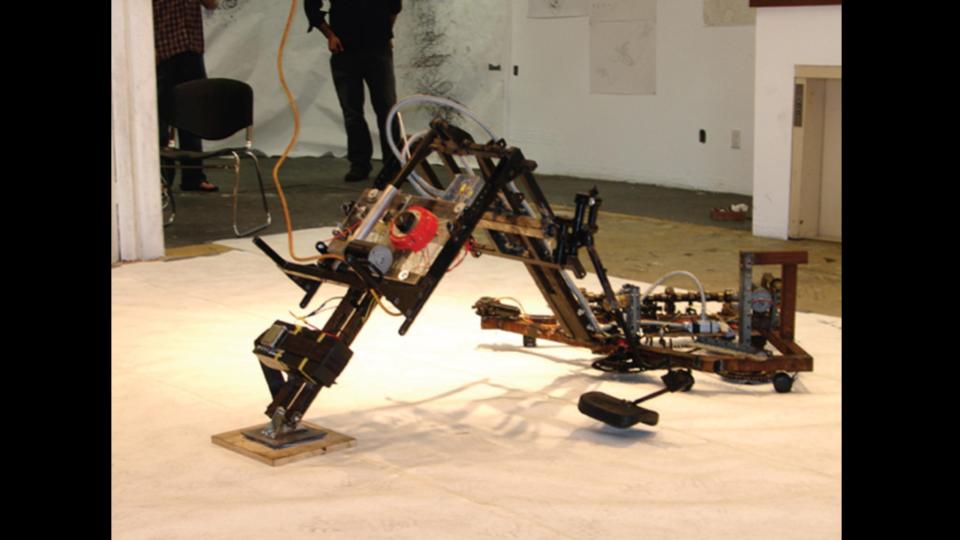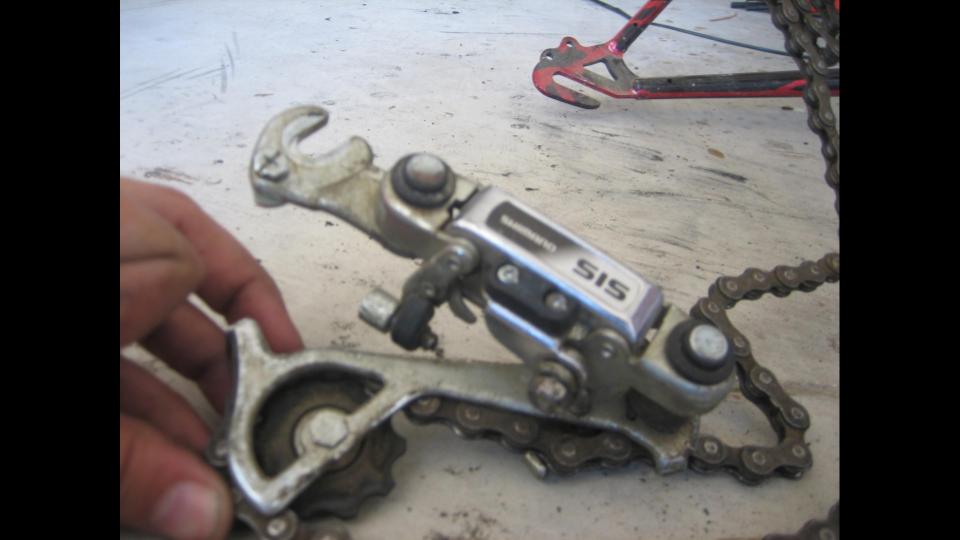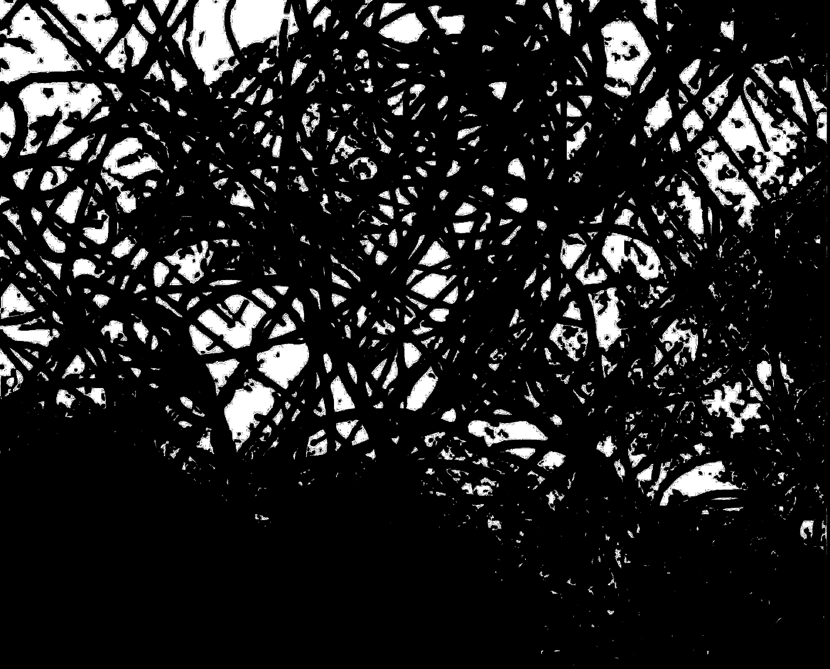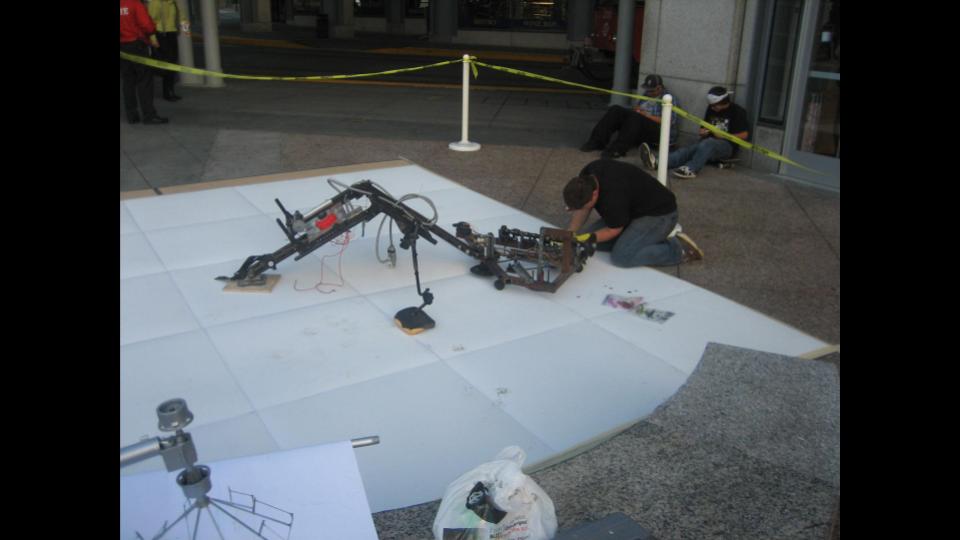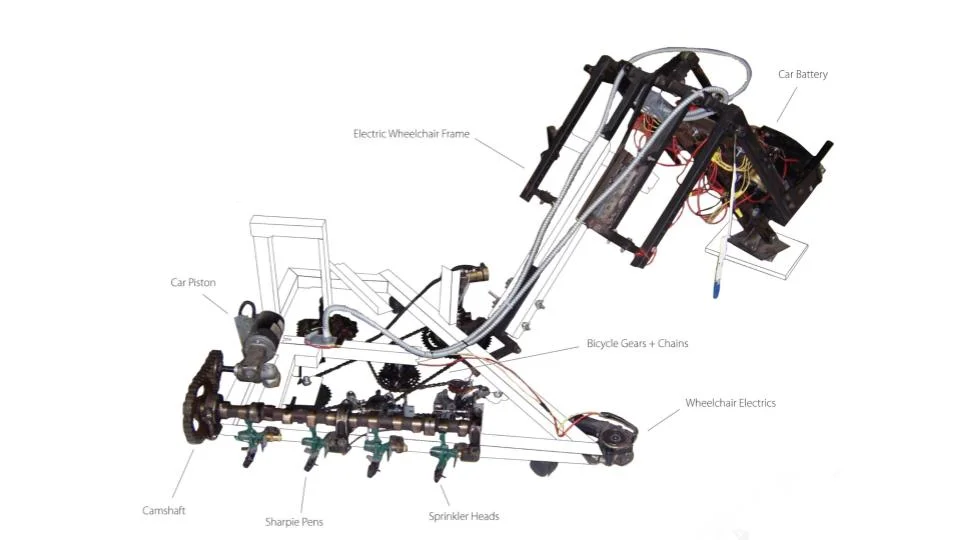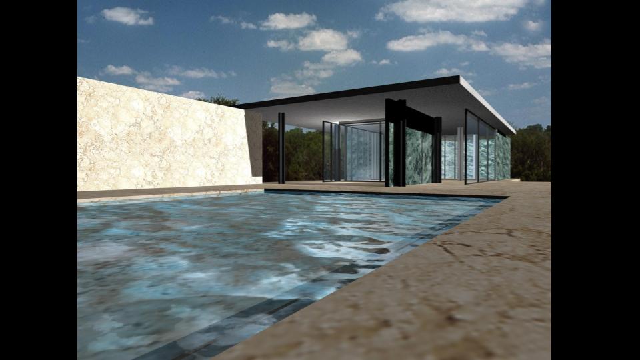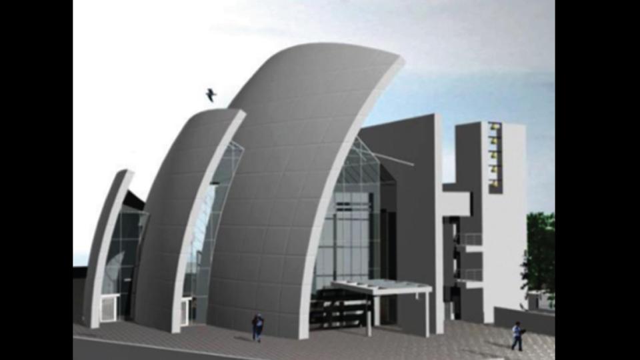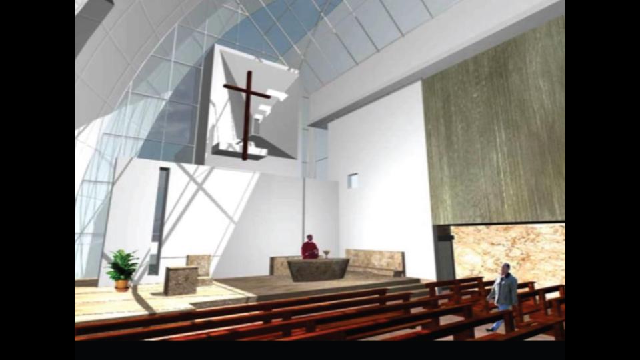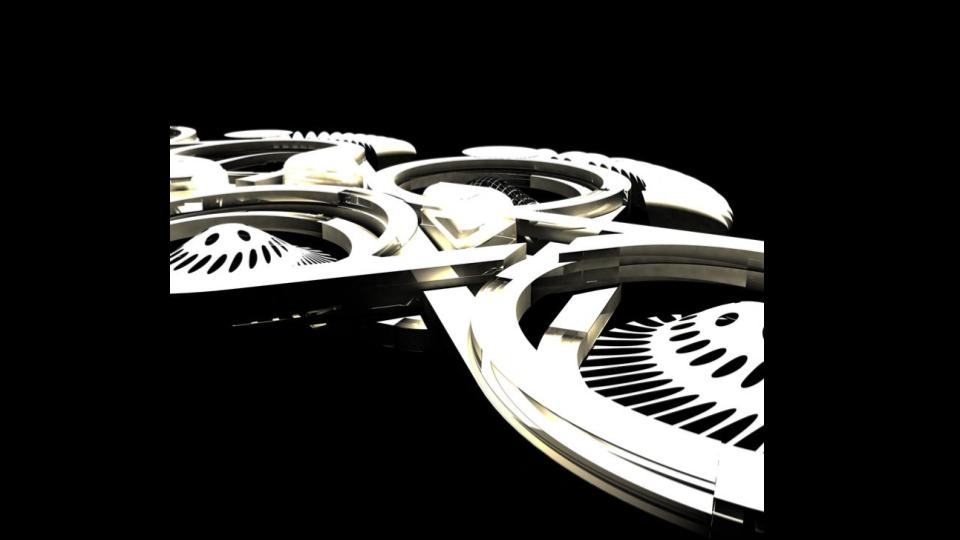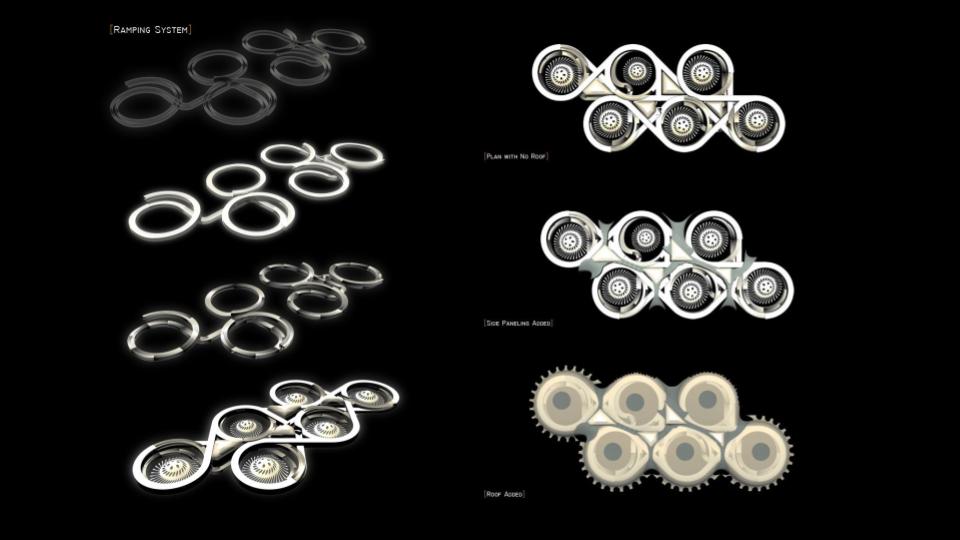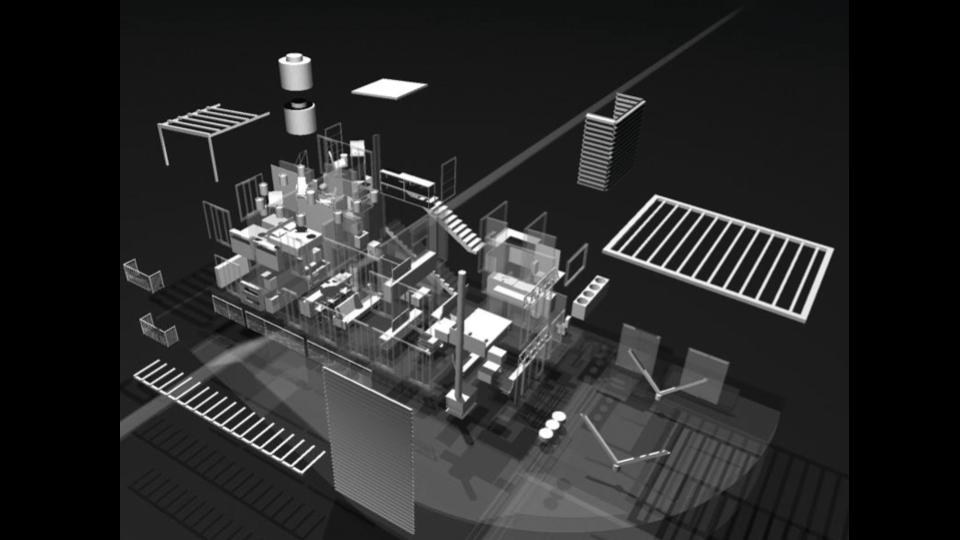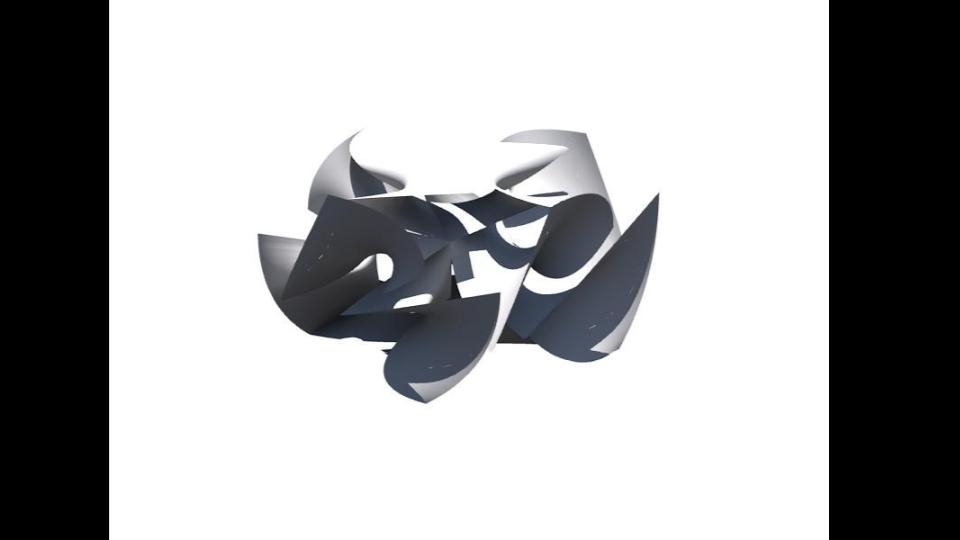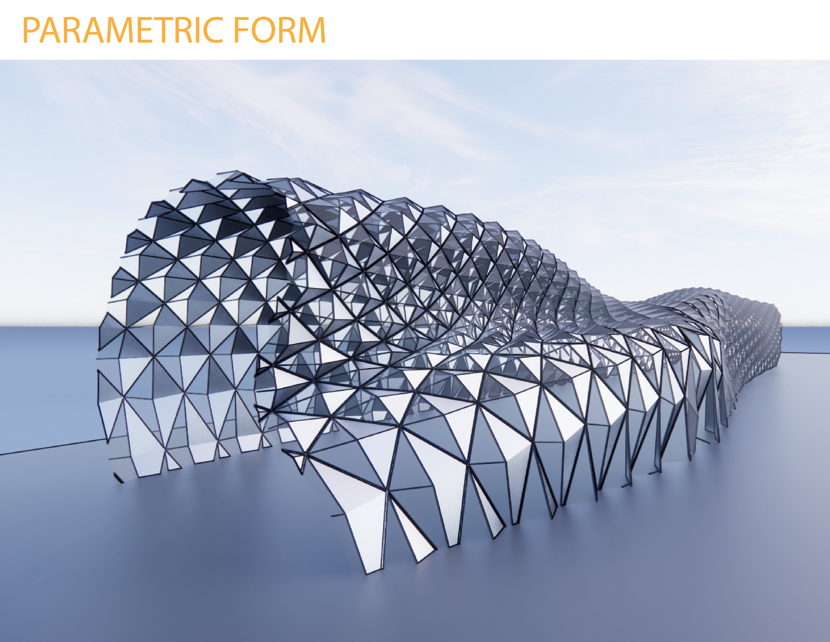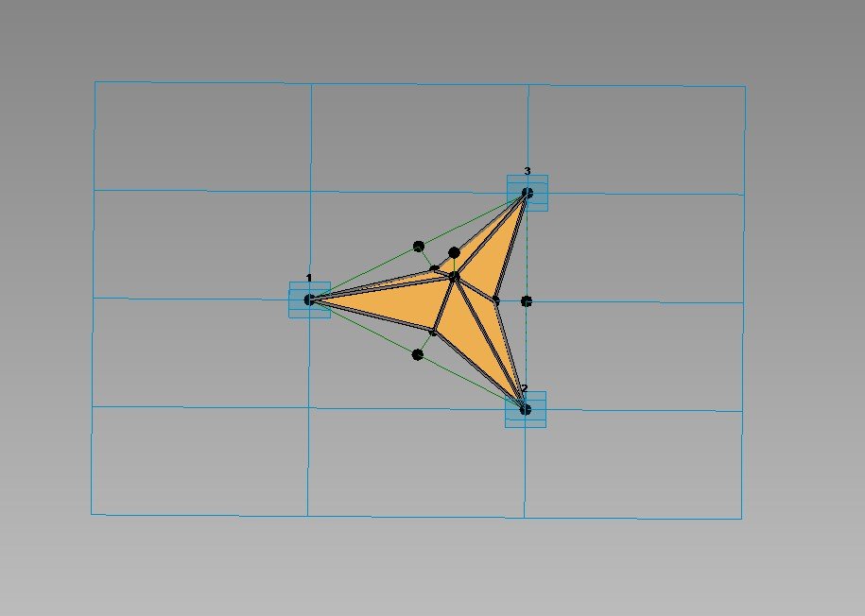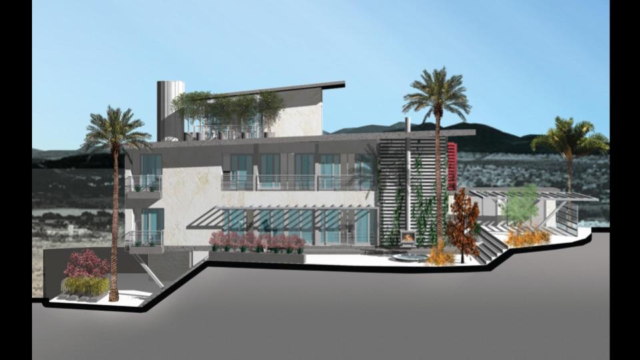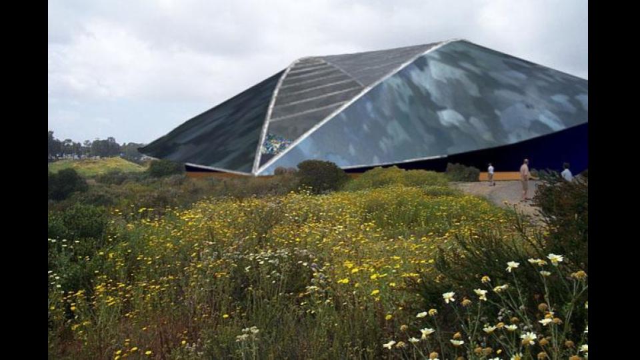
[MHArch] Matthew s Hamilton
[MHArch] / matthamiltonarchitecture / serves as the primary showcase for Architectural Designer Matthew S Hamilton. With work focusing on Architecture, Urbanism, Built Environments, Artwork, Aesthetics, Technology and Sustainability.
While living in New York City, Matthew graduated with a Master of Science in Architecture and Urban Design from The Pratt Institute's GAUD program. Previously he worked for a variety of firms in the Southern California region, having earned his Bachelor of Architecture at Woodbury University in San Diego, CA. He currently resides in the Pacific Northwest and serves as a Job Captain / Designer for BLRB Architects, Tacoma, WA.
Matthew has experience working with major civic projects, mixed-use buildings, multifamily housing, custom real estate, schools, and public-use centers. In 2007 one of his design projects, the 'Drawing Machine,' was exhibited at the opening show of the Museum of Contemporary Art in Downtown San Diego. Matthew also has a background in digital media, working extensively in 3D rendering and animation.
Matthew has traveled to take part in substantial Study Abroad programs in Europe and Asia. As well as investigating urban and social conditions existing along the US border. These have created opportunities to participate in international competitions, planning and non-profit projects. Matthew has been a member of the Woodbury University student club, S.O.S., or 'Society of Sustainability.' S.O.S. an organization which met regularly to discuss urban environmental problems and take part in sustainable solutions within the San Diego area.
Matthew's career goals are to create Architectural solutions that are sustainable, economical, and socially responsible, while remaining aesthetically pleasing and technically proficient. Architecture that can change according to the needs and desires of the residents, adapting to the surrounding city and environment. By combining the ideas of interactive architecture, technology and sustainable green systems, new architectural approaches can be implemented throughout urban landscapes. Interactive design combined with innovative urban planning would respond to the transformational nature of the economic and spatial networks of the city, becoming self-sufficient and commercially viable.
Master of Science in Architecture and Urban Design / Pratt Institute / Graduate Architecture & Urban Design (GAUD)
200 Willoughby Avenue, Brooklyn, NY 11205
Bachelor of Architecture / Woodbury University / School of Architecture and Design
2212 Main Street, San Diego, CA 92113
Woodbury University Study Abroad / 2006
South East University / Nanjing, China
Aubervillier Docks / Paris, France
Tijuana Urban Housing / Tijuana/Chula Vista Border
Urban Marketplace / Mexico City, Mexico
[MHArch] Matthew s Hamilton
Academic_Degrees
Pratt Institute, Graduate Architecture & Urban Design (GAUD)
200 Willoughby Avenue, Brooklyn, NY 11205
Initiated IDP and NCARB certification
Woodbury University, School of Architecture & Design
2122 Main Street, San Diego, CA 92113
Woodbury Study Abroad 2006 / South East University, Nanjing, China / Aubervillier Docks, Paris
S.O.S. (Society of Sustainability)
A club of Architecture students who focus on the modern development of sustainability and its application to the local San Diego area.
Drawing Machine / Bryan Cantley & Cameron Crockett Design Studio
Woodbury University, San Diego, CA:
‘Directed Indeterminacy,’ kinetics, symbolism and Drawing Machines in a performance...Museum of Contemporary Art, San Diego, CA:
TNT ‘Where Art + Space Collide’Woodbury University, Hollywood, CA:
‘Inversion’
Academic_Degrees
work_Professional Practice
blrb Architects
1250 Pacific Ave #700, Tacoma, WA 98402
Job Captain / Architect II / Construction Admin. /
2018-
Britton North Place - Multifamily, Lacey, WA
Astoria High School, Astoria, OR
Olympia High School, Olympia, WA
The Linden - Senior Living project, Brookfield, CT
Lea Hill Elementary School, Auburn, WA
Glencoe High School, Hillsboro, OR
• Design, Planning, Rendering, Modeling, Construction/Site/Design Documents
Tucker Sadler Architects
1620 Fifth Ave., Suite 200, San Diego, CA 92101
Project Designer / 2014-2016
The Brigantine, Portside Pier
SD Symphony Bayside Performance Park
Performing Arts & Cultural Complex (PACC), Southwestern College, Chula Vista, CA
• Design, Renderings, 3D modeling, City planning.
• Construction/Design Documents
Jorge Ozorno Studio
1587 Kettner Blvd., San Diego, CA 92101
Project Consultant /
2009
“Ocho Casas Verdes,” (8 Green Homes) Queretaro, Mexico
• Renderings, 3D animations, and final presentation.
Carrier Johnson + Culture
1301 3rd Ave., San Diego, CA 92101
Junior Architect / 2007-2008
Vista Civic Center Team, Vista, CA
• Massing models and conceptual sketches.
• Computer rendering and design.
• 3D physical models using 3D Z printer.
• Alternate building envelopes.
Internal Intranet System
• Collaborative design and programming.
• Gathered internal resources and links.
• Organized firm pictures and image libraries.
work_Professional Practice
Design_Projects
A Collection of Chosen Design Projects that were completed while Matt Hamilton earned his Undergraduate and Masters Degree @
Woodbury University, San Diego; and Pratt Institute, Brooklyn, NY
GOOGLE_PLEX
Google_Plex is a Google center headquarters that is focused on the idea of exploring how the inner workings of an office can act in the role of a physical search engine of ideas. A place where an employee's office can travel and become a mobile enterprise that allows the walls to become an interactive experience. The grid of the office would become ever changing and adaptive. Each office would be interchangeable and completely able to adapt according to the needs and ideas of each employee.
DATA_FARM
A design project that was a culmination of theories that dealt with the future of the urban landscape, focusing on urban design and aesthetics. The Data_Farm is a self contained community that is designed to integrate and adapt to the needs of the inhabitants. It is a series of pod like 'Green House' farms that can be added or removed as seen fit. These 'pods' are connected through an interweaving system of ramping connections which allow it to be universally accessible.
PLUG-IN_CITIES
By identifying the salient characteristics of one of Mexico’s essential cultural institutions, the market, one can posit strategies for how urban, commercial and public space may be synthesized into a fourth space; a hybrid space, where the transformational nature of the economic, social, and spatial systems of the city can be incorporated and facilitated. The goal is to develop a new urban building type, with tectonic richness that can comment on the present and simultaneously recall its lineage. A revolutionary system will replace the marketplace roof, with a system of 'Tree' like structures which will respond to several environmental and social situations.
GC_HAIR
A course of study that focused on the use of scripting technology utilizing the Bentley Generative Components (GC) program. By exploring the possibilities of GC's application toward the concept of swarm theory it was possible to apply it towards form construction. By establishing a location, applying swarm intelligence, and implementing behavioral 'bugs', it was possible to apply GC components over an urban environment and create computation fields.
ABROAD_CHINA
In the Woodbury University Study Abroad Program of 2006, three weeks were spent at South East University in Nanjing, China. Architectural interventions were proposed to respond to the conditions, missed opportunities and unmet needs of the site. The most notable aspect of the city was the idea of ‘Lick and Stick Architecture;’ where people tended to glue program and systems onto the existing buildings, accommodating their needs and changing the use of their homes.
GC_WARD'S
A design project located on Ward's Island in New York’s East harbor. The intention of the process was to establish a relationship between the island's program, the surrounding coastline, the Three Boroughs' Bridges, and the limitations of the edge of the island itself. Former studies into Generative Components, Parametric design, and Dynamic Hair scripting were utilized in the execution of populating formal geometry and naturally fluid pattern arrangements.
ABROAD_PARIS
During the Woodbury University Summer Abroad Program of 2006, four weeks were spent exploring Aubervillier, a province on the north western border of Paris, France. The area is an import/export center for overstock items being shipped in through an adjacent canal. Our strategy was to accommodate residential, green and public space to create a new local identity. A community where people could live and work rather than commute.
Design_
Projects
C2C_HOUSE
The C2C_House is a design project in which homes would be designed with the goal of achieving the new standards of Sustainability as set up in ‘Cradle to Cradle: Remaking the Way We Make Things,’ by William McDonough, turning ideas into reality and turning the world of design and construction upside down.
Design_Medium
Woodbury University, SD; School of Architecture & Design
Altered_medium
Woodbury University / San Diego, CA
During many studios and workshops, various techniques were used to represent and communicate architectural ideas and spaces through physical media. The goal was to be more artistic, rather than simply diagrammatic. These techniques involved the use and implementation of perspective, perception, color, pattern, order, drawing and media manipulation.
These techniques created the ability to portray images, ideas, moods and thoughts through the recomposition of independent images from magazines, posters, flyer cutouts, and the internet. The use of this media involves the manipulation of current widespread images and icons, allowing for social as well as aesthetic commentary. Individual expression could then be applied through the use of ink and pencil to complete a new, unique image.
Design / Altered_Medium
Woodbury University, SD; School of Architecture & Design
Drawing_machine
Woodbury University, SD / Collaborator: Tracy Anderson / Advisor: Bryan Cantley, Cameron Crockett
Design Project, 2006
Woodbury University / San Diego, CA
A design project exploring the relationship between space, art and the responsive environment around it. An interactive, independently moving drawing machine was created to document its movements through art on canvas. This exploration was designed to discover a new understanding of dynamic and progressive space and how interaction can shape our environment. The movements that were recorded onto the canvas were then categorized and reproduced into a timeline map.
The Drawing_Machine is assembled from dismantled parts from a variety of household transportation devices; Including: a motorized wheelchair, a salvaged camshaft, bicycles, sprinkler heads, and random, recycled metal studs and bolts. The machine is powered by a salvaged car battery and uses an electric wheelchair mechanism to open and close an expanding arm. It also powers a main camshaft and small wheelchair pistons to turn multiple gears and chains to rotate and drag attached sharpies to create an unpredictable canvas of continuous circles and lines.
The entire process of deconstructing the salvaged parts and creating the drawing machine took two weeks. It was very well received by professors and other critics in the Art and Architecture communities. The drawing machine was invited to participate in several expositions including: The Museum of Contemporary Art’s (MCASD) TNT show, ‘Where Art + Space Collide,’ and at ‘Inversion,’ exhibited at the Woodbury University Hollywood Campus.
The Museum of Contemporary Art (MCASD) / TNT; ‘Where Art + Space Collide’
Woodbury University Hollywood Campus / ‘Inversion'
Drawing_machine
Woodbury University, SD / Collaborator: Tracy Anderson / Advisor: Bryan Cantley, Cameron Crockett
Design_Animation
Woodbury University, SD / Advisor: Paul Groh
Design Animation Studio
Woodbury University / San Diego, CA
The Design Animation Studio was a multi-purpose course aimed at exploring and creating 3D Graphic Design. The objective was to complete rigorous case studies of architectural buildings and interpret their form and meaning through digital design work and animations. Each project was created from floor plans and elevations found on file in established publications.
The Jubilee Church in Rome, Italy, by Richard Meier was chosen as the course of study for the studio’s parameter of representing a sacred place. The floor plans for the building were extruded and formed in AutoCad, imported, altered, mapped, lighted and rendered in 3Ds Studio Max, and finally edited and presented in 2D format with animation using Photoshop and Video Editing Software. The resulting work produced multiple individual renderings, as well as elaborate animations highlighting the building’s concept and structure.
The Barcelona Pavilion / Ludwig Mies van der Rohe / Barcelona, Spain
Jubilee Church / Richard Meier / Rome, Italy
Tijuana + San Diego Olympic Velodrome 2010 / Design Project / Balboa Park, San Diego, CA
Design_Animation
Woodbury University, SD / Advisor: Paul Groh
