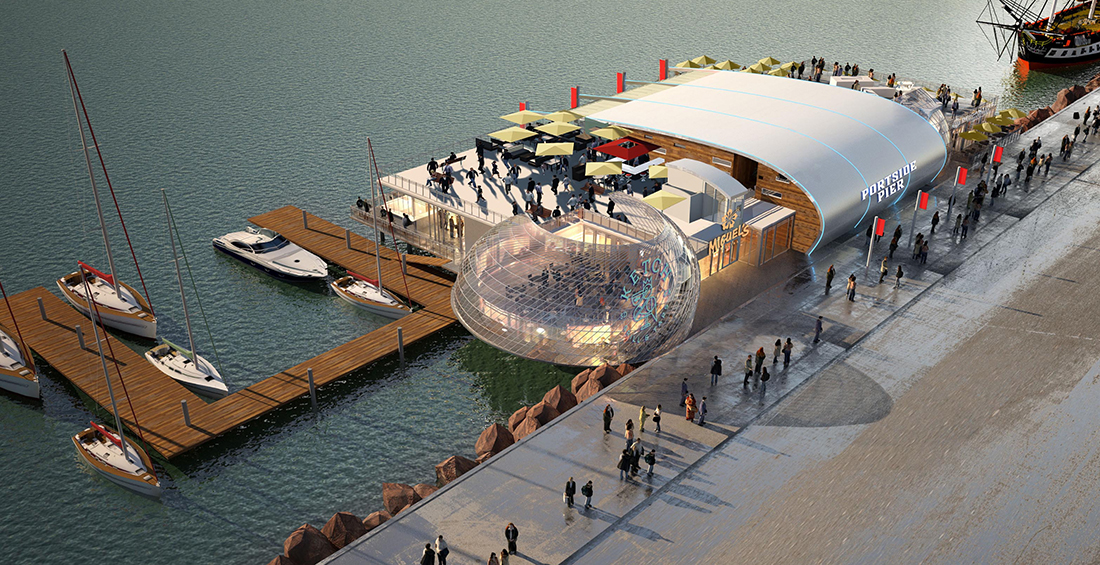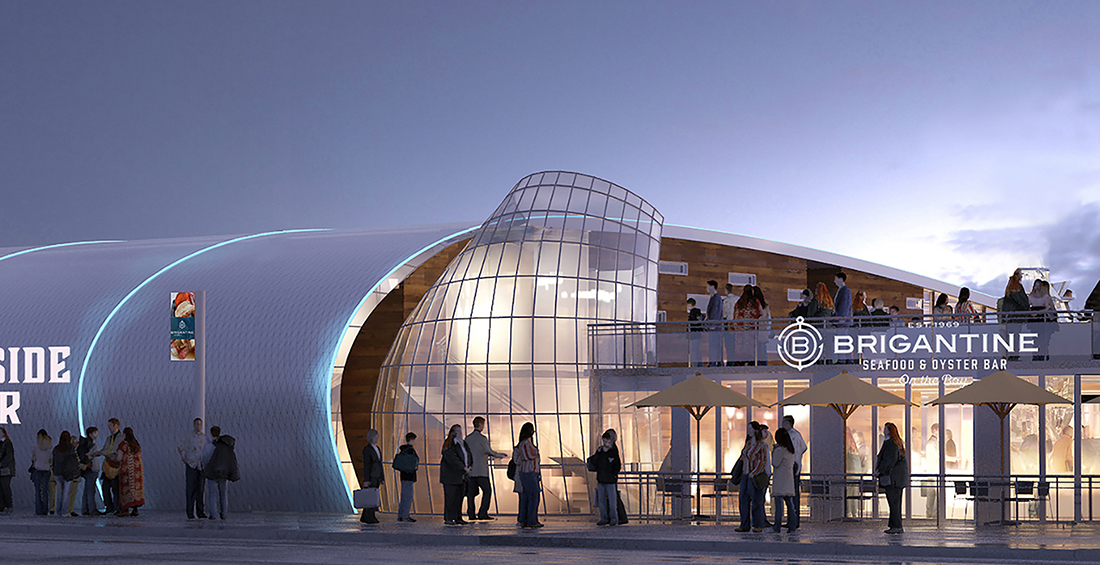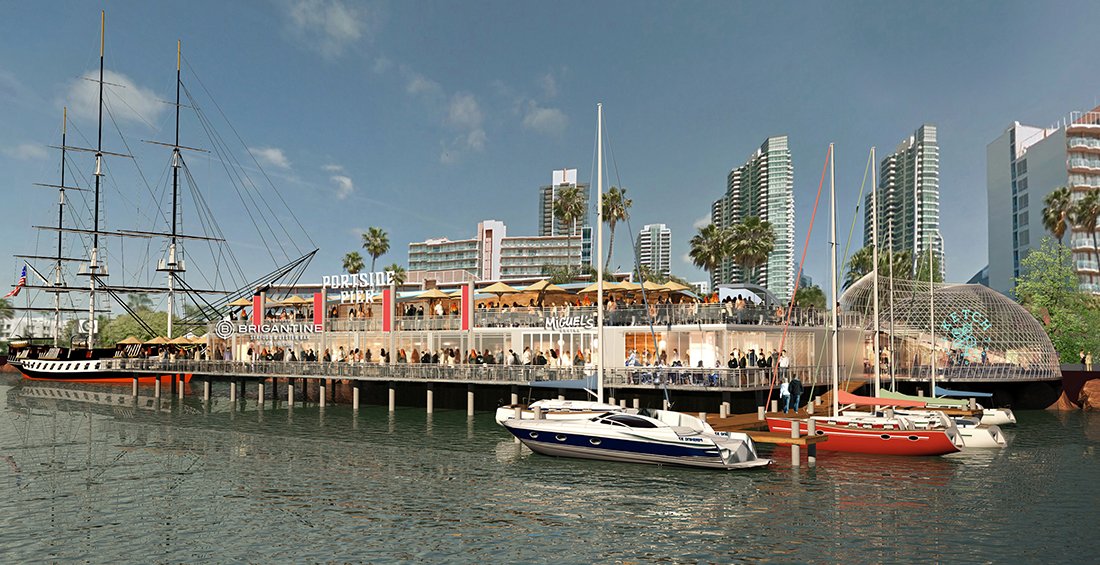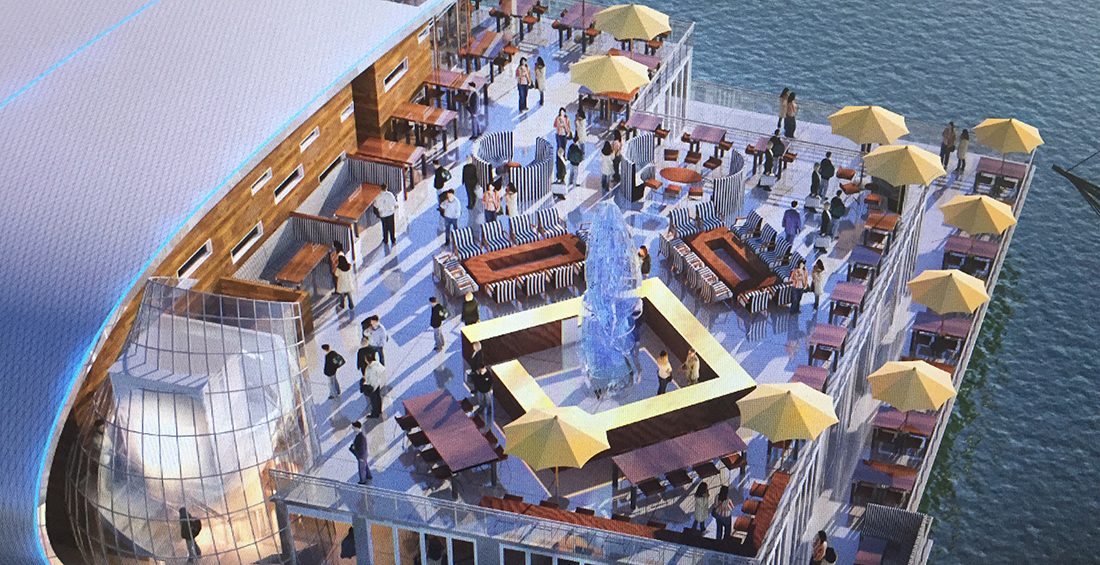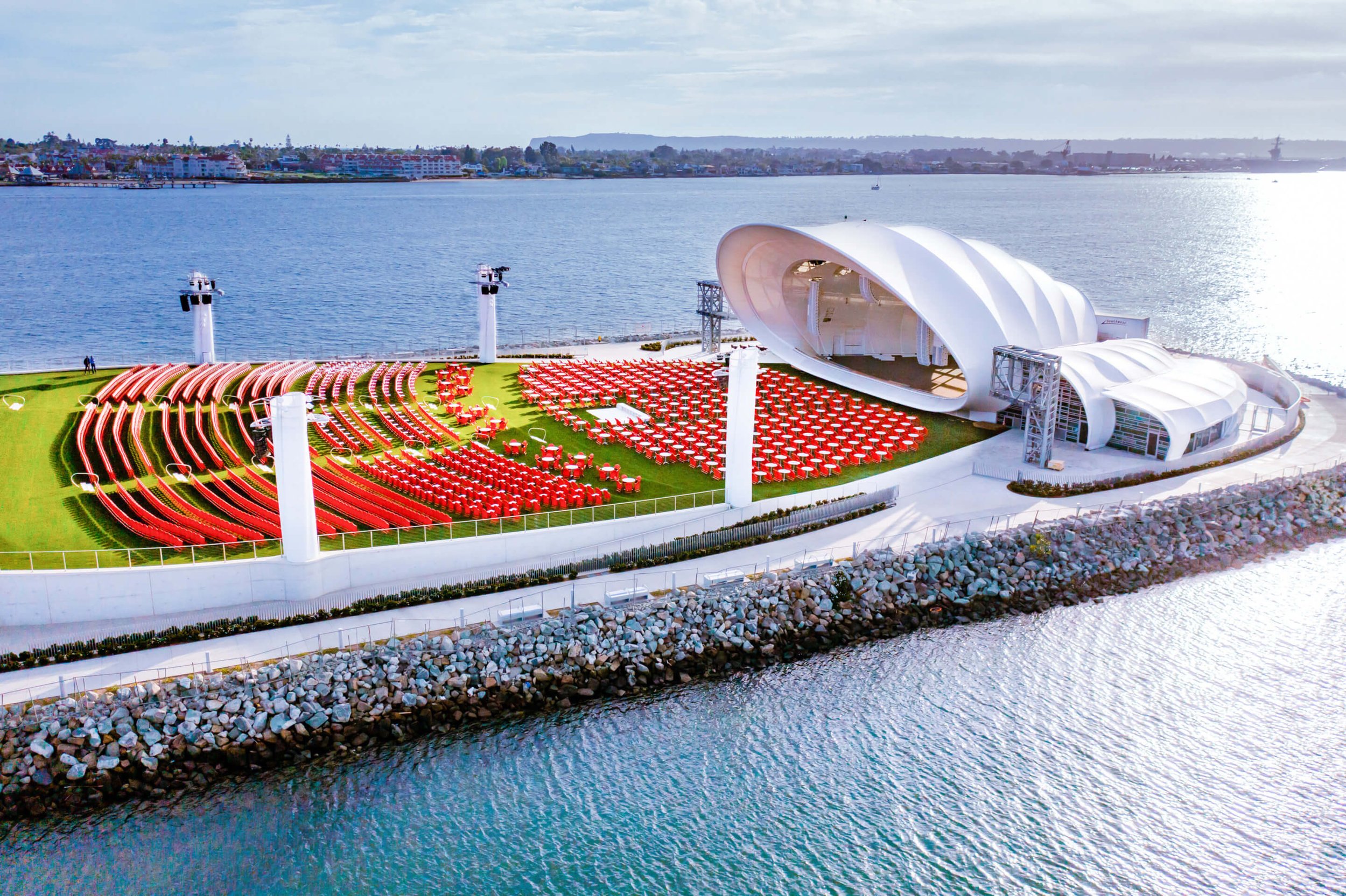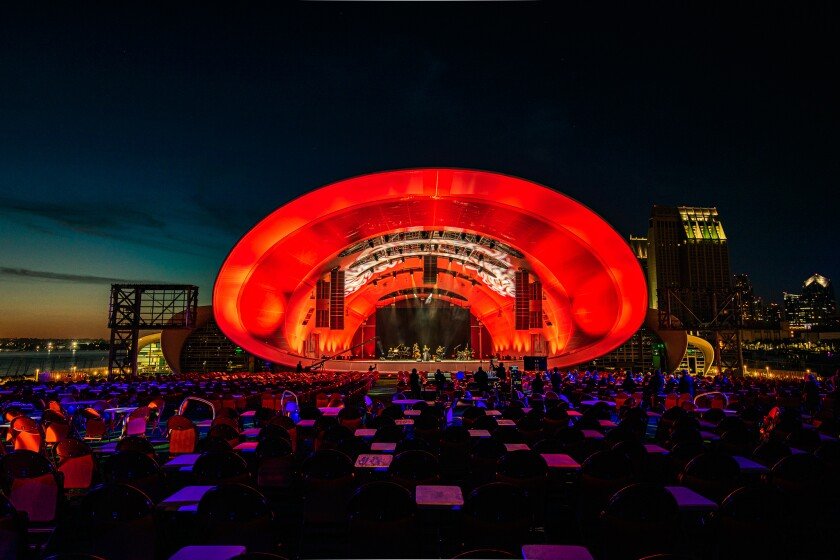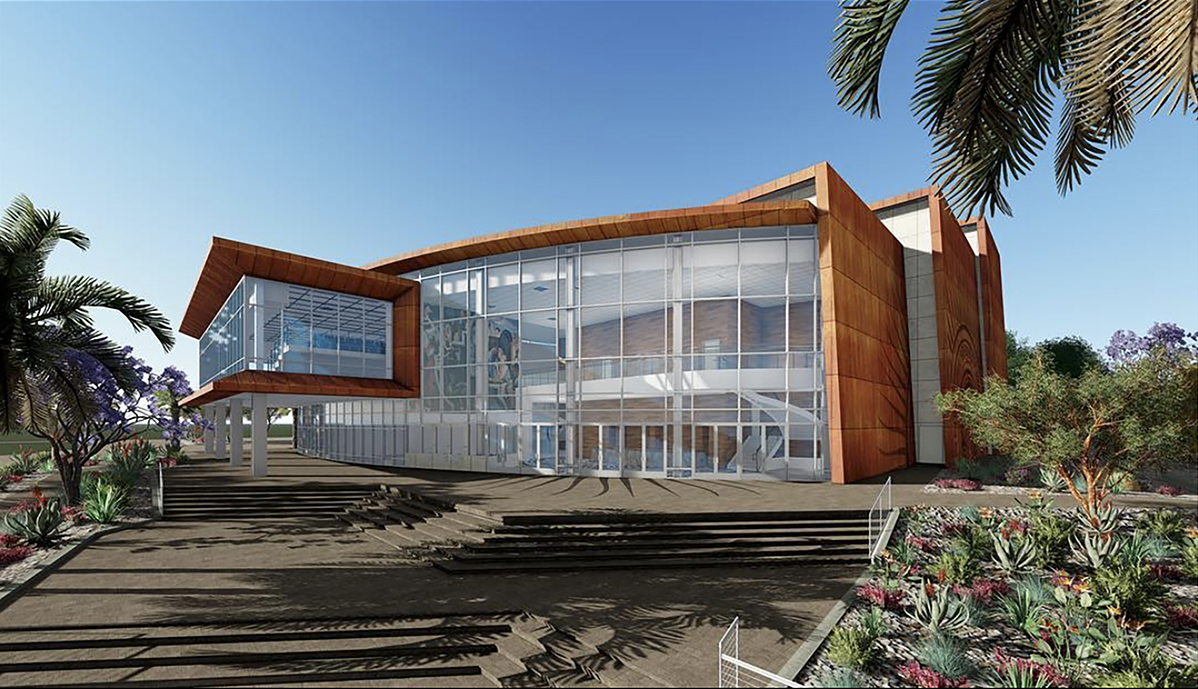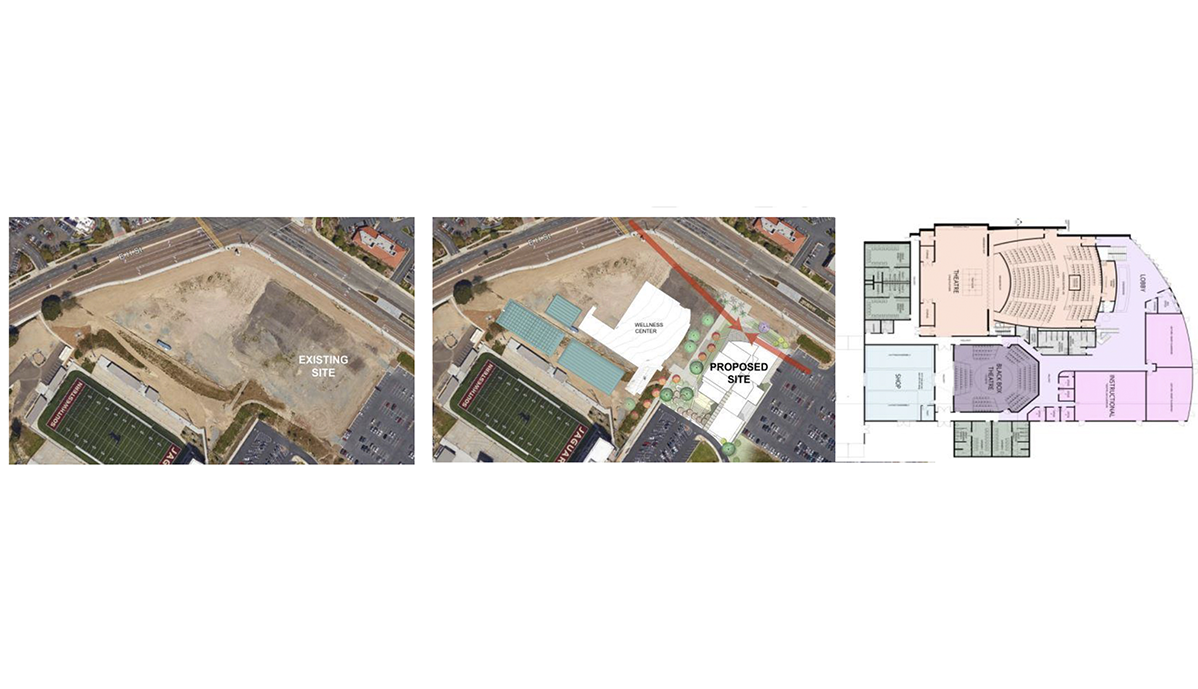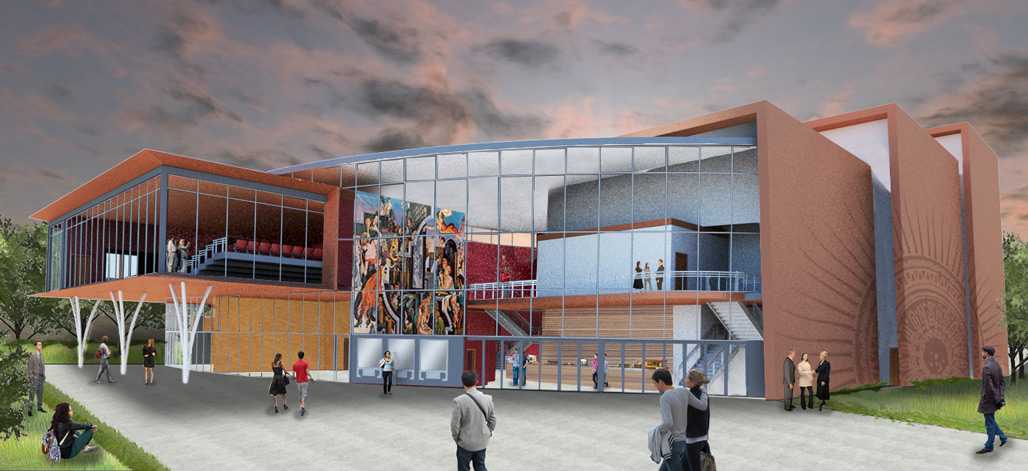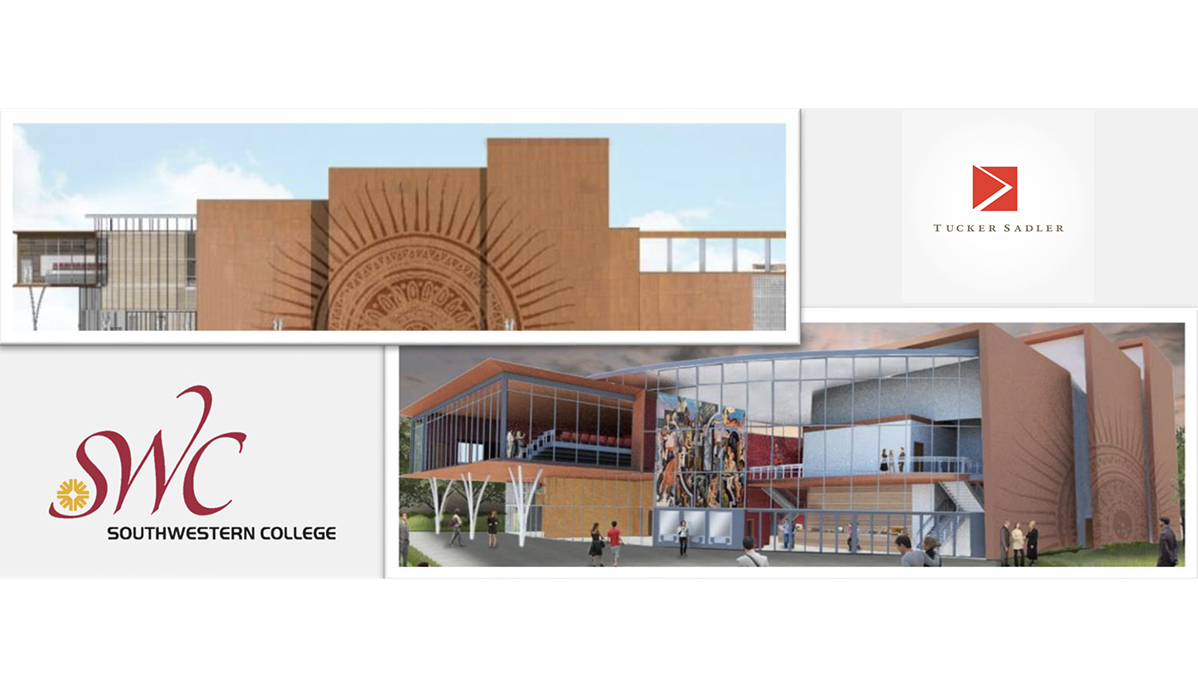Tucker Sadler Architects
1620 Fifth Ave., Suite 200, San Diego, CA 92101
Project Designer / 2014-2016 /
The Brigantine, Portside Pier / San Diego, CA
For more than four decades, The Morton family has shared the finest in fresh seafood and classic (surf and turf) cuisine to locals and visitors alike, providing an inviting Southern California style experience for fine and casual dining throughout San Diego and surrounding communities.
The Brigantine’s newest opportunity, Portside Pier, at San Diego’s spectacular Embarcadero will renew the legendary waterfront dining experience and return the magical essence of water meeting land that innately draws people near to our stunning harbor. Our conceptual design of the Portside Pier restaurants will preserve and honor the diverse San Diego fishing heritage and highlight the rich local culture of fresh seafood combined with bountiful old world California style cuisine. The restoration of the docks below which will once again provide a tranquil mode of passage leading directly to Portside Pier on the embarcadero.
The exterior design of Portside Pier will add a new dynamic to the iconic waterfront and skyline. The buildings operable windows and doors of the new restaurant will allow the cool ocean breeze to flow through and the soft glow of fire pits and movement of the activity within to surge onto the North Embarcadero. The center arching element of building design symbolizes casting of a fisherman’s net into a wave that will capture [similar movement to capturing fish and bringing them to shore] the attention of those on the water and on the embarcadero. The restaurants are introduced by an abstraction of old world fish baskets into an elegant and modern expression that establishes the entrances to the different restaurant concepts.
Interior elements of Portside Pier will further emphasize a chic California expression of waterfront dining. At the “Topsail” deck situated above the Brigantine restaurant will provide a casual setting around fire pits and delivering magnificent views of downtown, San Diego Bay and newly completed County Park. The interior design of the Portside Pier will depict clean line ceilings that float above the dining area and the carved Teak wood walls with stained glass purposely inserted will represent modern expression of the restaurants long standing influence in San Diego. All this at the edge of a sparkling blue bay.
SD Symphony Bayside Performance Park / San Diego, CA
The design of the Bayside Performance Park Enhancement Project expresses the importance of musical culture and public access of future park use in San Diego. The project is designed activate a remarkable site by creating public gathering spaces that will no longer be underutilized due to the lack of public facilities. Extensive renovations will be made to refresh or increase public restrooms, new fitness facilities, & viewing areas with seating – all while also creating a world class waterfront facility with an acoustically superb environment. 64 additional public restrooms stalls, 4 of which will be gender neutral and accessible to the public at all times during park operating hours, will reside underneath the sloped seating. Two food pavilions and a small stage are also included in the scope and can be rented by the public for private events. The Bayside Performance Park will have enhanced sound quality without bleeding towards unintended areas.
The use of gentle slopes and terraced seating, along with low lying perimeter fencing gently buffered by a narrow landscaping strip, will offer improved sight lines for paid and unpaid attendees and boost overall audience experience by avoiding unnecessary visual clutter. Reconfiguration of the parking lot not only provides the site with additional parking stalls, but it also establishes interconnectivity between the North and South end of the park that was nonexistent before. It would also improve access to the popular fishing pier and facilitates the resurfacing of the commonly used basketball courts. Overall site circulation would be improved with the widening of the 12’ sidewalk that encompasses the entire performance venue. With its innovative performance technology and energizing design that stimulates public interaction, the Bayside Performance Park Enhancement leads the effort in transforming the San Diego Bay into a world class waterfront.
Performing Arts & Cultural Complex (PACC) / Southwestern College, Chula Vista, CA
The Performing Arts & Cultural Center is currently in its design phase. The PACC will be situated on the northeastern portion of the Southwestern College Main Campus. In addition to serving the students, this facility may be used to accommodate the community, host public events and cultural engagements. The PACC is planned to be designed to achieve LEED Silver Certification.
Gross Floor Area: 41,384 SF
500-Seat Theatre Auditorium & Stage
170-Seat Black Box Theater
Dance Instruction and Performance
Performing Arts Classroom
Audience Support
Stage Craft/Prop Construction Area
Tucker Sadler Architects
1620 Fifth Ave., Suite 200, San Diego, CA 92101

